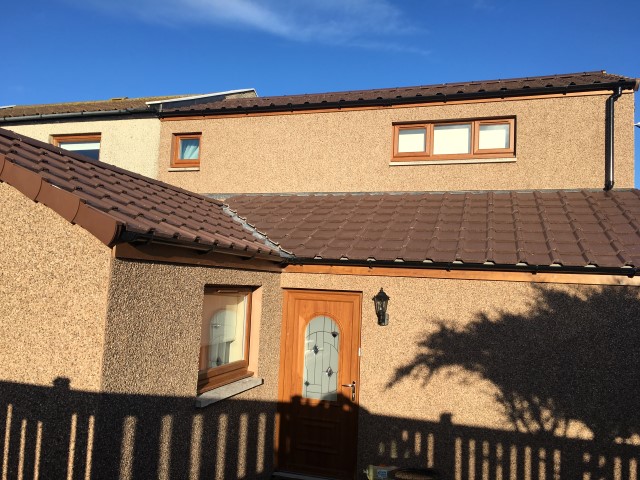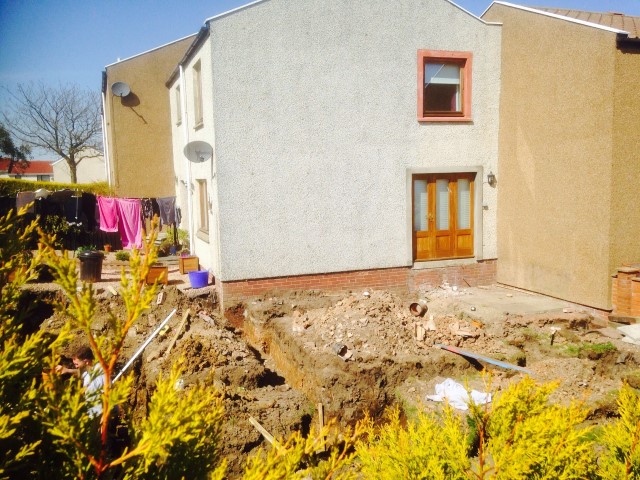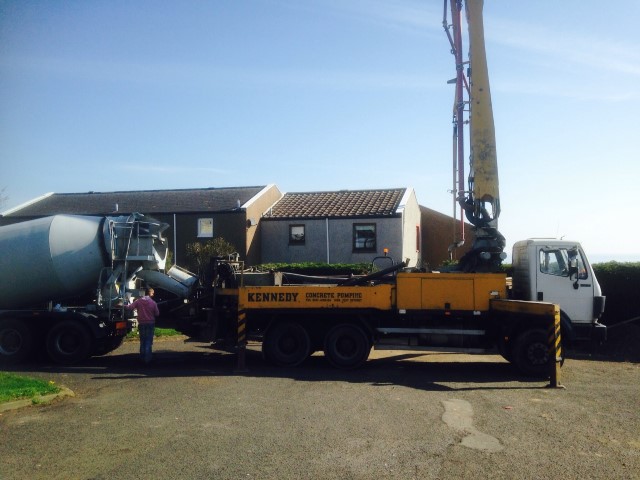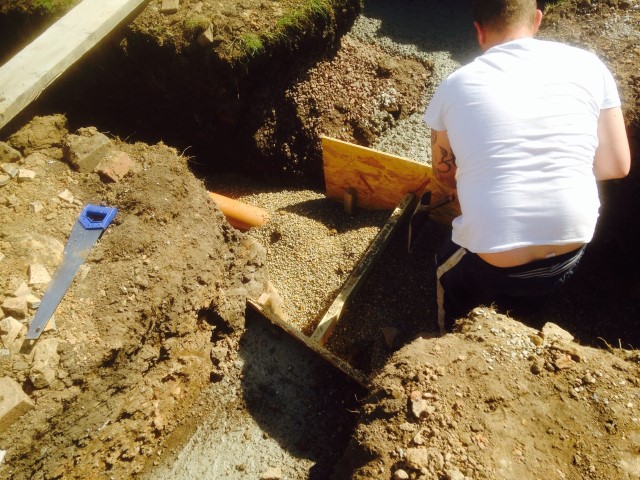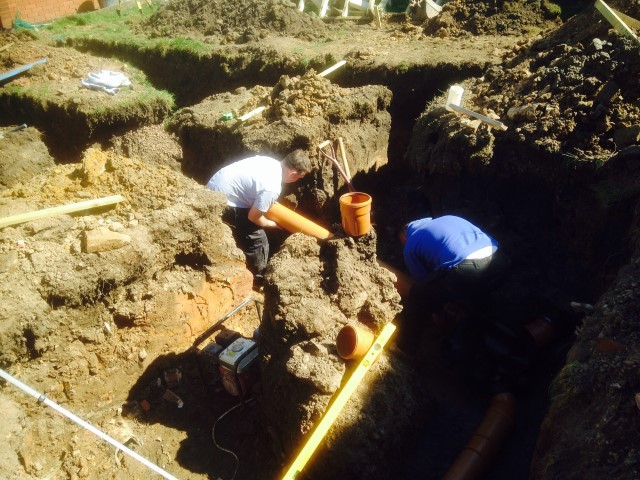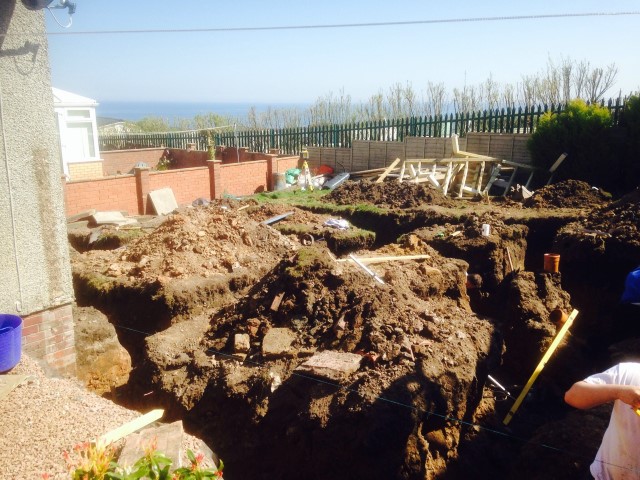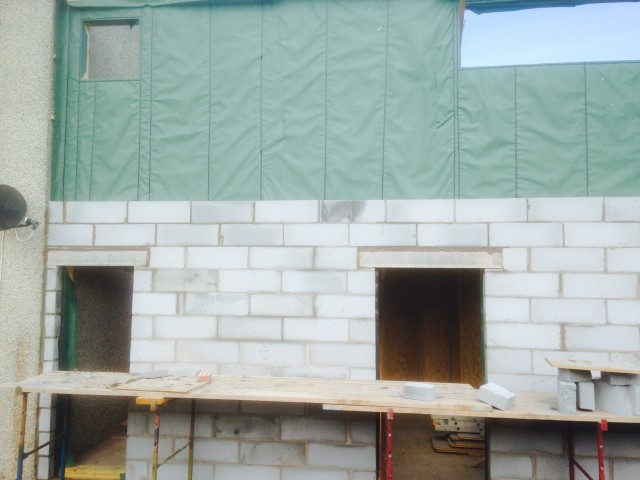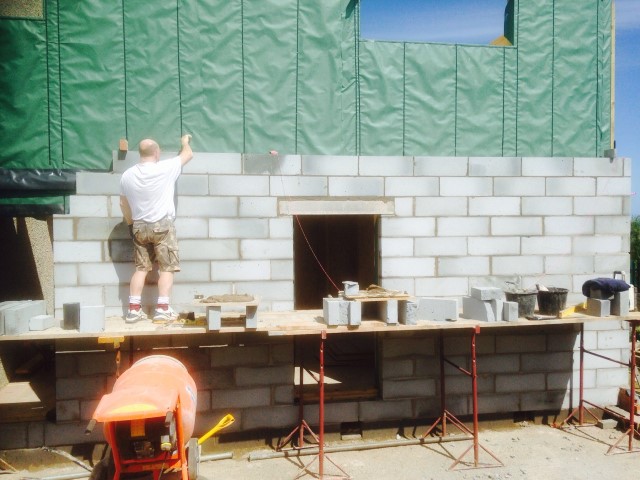House Extensions
We offer a full service to any homeowner planning to transform his home by adding an extension. With property prices skyrocketing your new house extension can be one of the best investments. We are here to assist you starting with the plans and all the way to completion.
If you are about to build a house extension for your family you should really take your time and plan it, consult builders and architects – somebody once said “plan slowly and build fast”.This is very true – late changes to the specification can be very costly, as some of the work already done may have to be destroyed and rebuilt again. Once you have your vision on paper (draft plans), now is the time to call builders for a quote, draw up the architectural plans.
Most of the standard extensions don’t need planning permission – enough to supply full plans application to the Local Authority Building Control. On average it will take about 3 weeks to get the building control approval. At the same time (or better even much earlier) the party wall notice should be served to the neighbours. Legally they have two months to consent or dissent. This applies when the proposed works will be carried out on a boundary line or close to it – most often you will need it. In case of dissent there will be a bit more paperwork, and it will take longer to get to the building works starting date.
House extension project is a major work. Part of your home will be turned into a building site – although we do all we can to minimise the inconvenience, some dirt, dust and noise are inevitable. Also, you may consider having at least the ground floor renovated – extra work would not be charged as much as if you decide to do it separately, later.
Having all stages of the building project checked and approved by the Local Council inspector, we provide relevant certificates for electrics and gas works. The Local Authority then issues a Completion certificate.
Benefits. Adding an extension not only increases the floor area – you have the opportunity to reconfigure the layout of the ground floor – utilize the already available space in the best way: remove unnecessary partitions, create open plan large living space with a diner / kitchen area and bring more light to the ground floor. All this will simply give you more enjoyable time at home.
Now is the time to call us for a quote.

